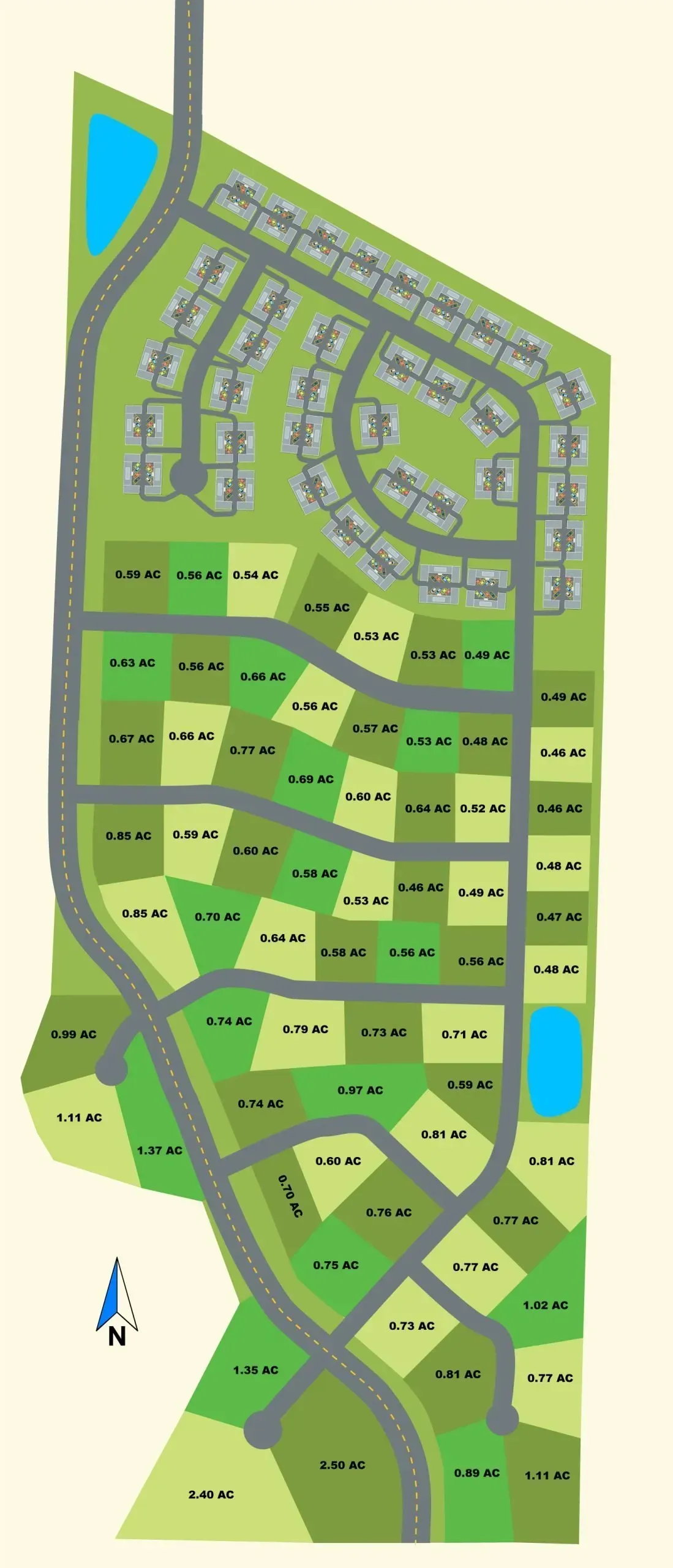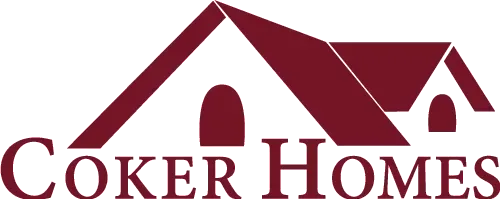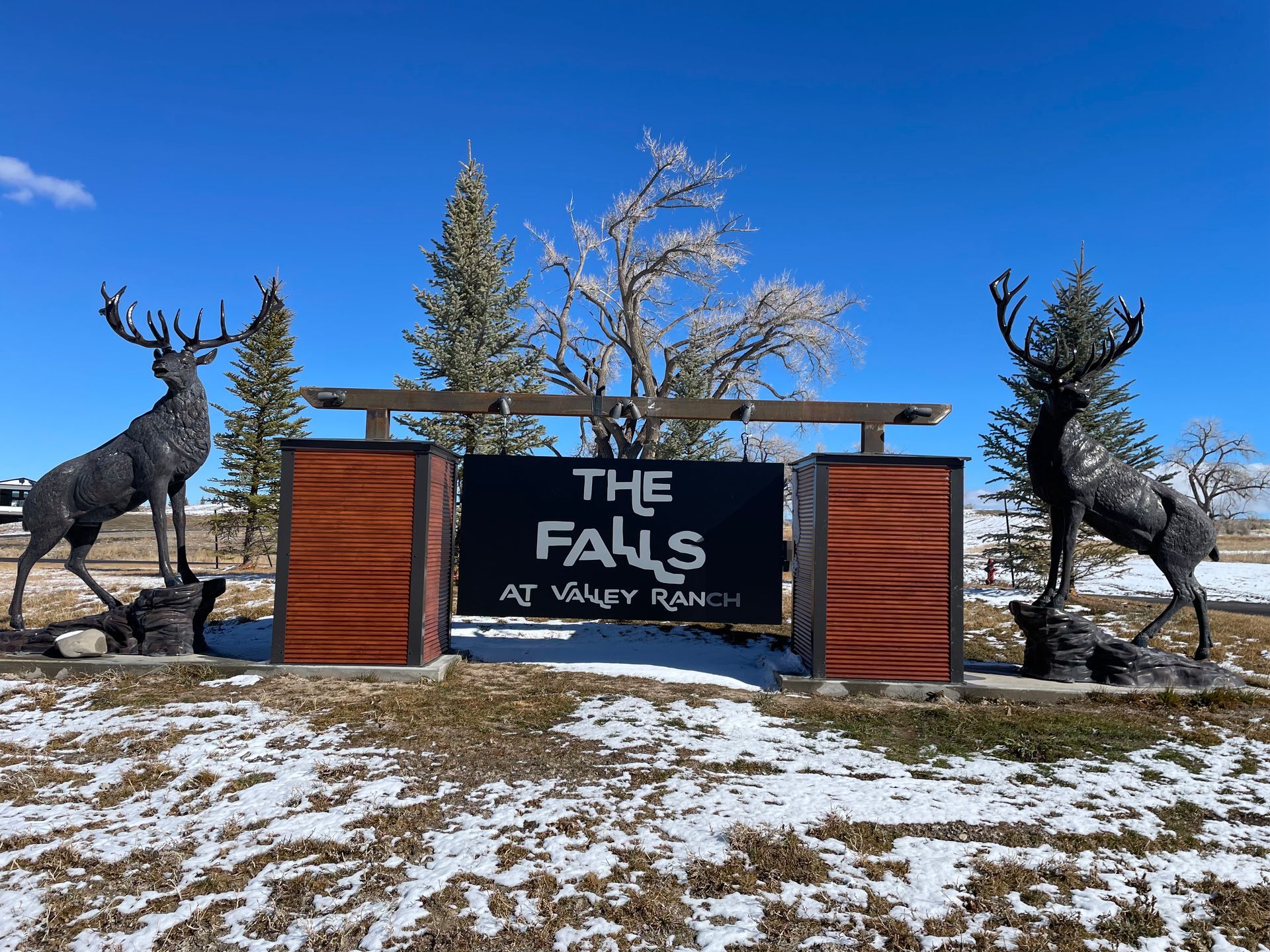Your Dream Home in Valley Ranch
ONLY 1 Lot Left! Lot 5 is the last lot in the Falls at Valley Ranch subdivision.
Experience the Vibrancy of Valley Ranch
Valley Ranch is a haven that combines the beauty of nature with the convenience of urban living. With large open spaces and remarkable 360 views of the San Juan mountains, it's a place where you can truly appreciate the beauty of Colorado. Whether you prefer apartments, single-family homes, or custom estates, Valley Ranch has something to offer everyone.
Valley Ranch's Amenities
- Proximity to the community recreation center
- Citywide connecting trails right outside your door
- Secluded lots designed with community in mind
- Only 30 minutes away from Ridgway reservoir
- Half-acre to 6-acre lots available
Build Your Custom Home in the Falls of Valley Ranch
Imagine your new custom home in the beautiful Falls of Valley Ranch neighborhood. These large acreage lots offer breathtaking mountain views near town, schools (all K-12), shopping centers, and the newly built recreation center. It's the ideal place to plant your roots and call home.

Future Development
Stunning Subdivision Lots in Valley Ranch
Embrace a life of serenity and beauty in our Valley Ranch subdivision. These lots offer scenic open areas for kids to play and unparalleled safety. Enjoy living amidst breathtaking sceneries from San Juan to Cimarron, Grand Mesa, and beyond. It's more than a home; it's a lifestyle.
Building with us means not just getting a house but a home that reflects your style, meets your needs, and enhances your lifestyle. Trust us to turn your dream home into a reality. Call (970) 417-4361.


